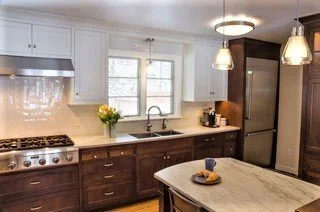What About That Dining Room?
A Formal Dining Room Takes Its Place in a Modern Renovation
What’s your formal dining room doing these days? Is it just there looking pretty? Would you like to use it more often? Do all your guests retreat to the kitchen when you throw a party anyway? Or has your formal dining room headed down the evolutionary track of becoming a work-from-home space?
Modern life has become pretty “fast casual” and home design is reflecting the change. Sitting down for dinner might be more of a luxury than an everyday routine. Open floor plans with eat-in kitchens are the norm. A formal, separate dining room almost seems forgotten.
So what about the dining room? Does it have a role in our modern lifestyle? Well, like so many other things, the honest answer to that is “it depends''. I offer no sweeping rules. The right solution for your dining revolves around your personal needs and lifestyle.
For one couple…
…this meant preserving their formal dining room. They threw great parties, so the dining room was always central in their life. But, the hostess craved more connection with her guests. Tending food in the kitchen seemed to cut her off from all the fun. As for the everyday experience, the wall separating the kitchen from the dining room also blocked her view of someone coming up the front drive. She craved change.
When it was time to remodel the kitchen of their much loved 1940’s rambler, everything was on the table - except losing the beautiful dining room!
Would it be possible to keep the formal dining room and open it up to the kitchen?
I love taking a seemingly competing set of objectives and creating a solution to satisfy them both. In this case, it was integrating formal and functional, creating a design better suited to modern life and entertaining, as well as respecting the architecture of an older home.
A highly functional and double-sided solution
The main wall between the kitchen and dining room was removed, then a half wall featuring beautiful supporting columns was placed in the middle of the large opening. On the dining room side, this half wall features a lovely glass cabinet for displaying fine crystal and china. On the kitchen side, it supports a handy peninsula with bar stools for informal dining. The floor plan allows for an easy flow of guests, host and hostess alike.
The kitchen finishes seamlessly blend the views from both sides. Walnut stained base cabinets feel like fine living room furniture. Upper cabinets painted to match the walls keep the focus on the beautiful views outdoors. A quiet, crackle-glazed subway tile for the backsplash adds just enough interest without looking too “kitchen-y”.
The result is a classy and super functional design that fits this couple’s lifestyle to a T!
Does your dining room need some TLC? Wondering how you might make it more functional and inviting? Perhaps even transform it into a new kind of space that will serve you better? Let’s explore the possibilities! I look forward to connecting with you. Here’s a link to schedule your free discovery call.



